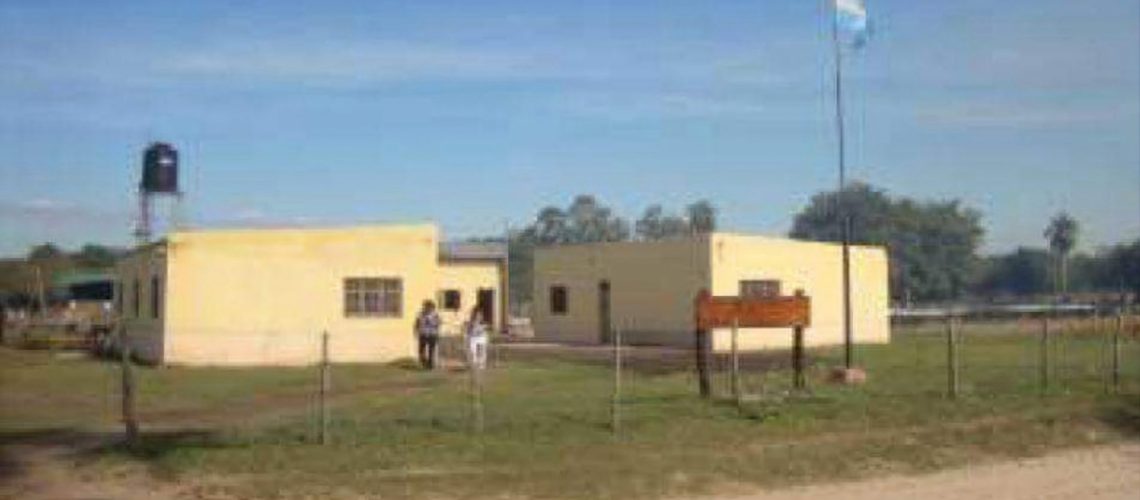Construction of a basic building structure to be used as a school kitchen
The school has an alternation system, with three classrooms and two bedrooms. There, the children sleep and receive their four daily meals, which are made and processed in the kitchen area so they can later be distributed in the dining area (but since the school does not yet have a dedicated dining area, a classroom is used to that end).
The space that the school currently has dedicated for the kitchen is in very rudimentary conditions. With the support of the Argentina Chicago Foundation the school will have a basic building structure measuring 4×7.6 mts (13×25 ft – structure, base, subflooring and walls) with better hygiene and food safety conditions.

